Merchant Way
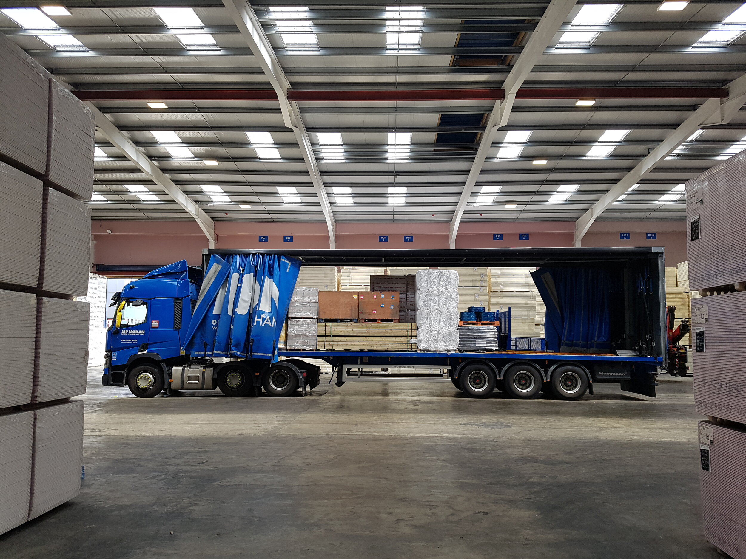
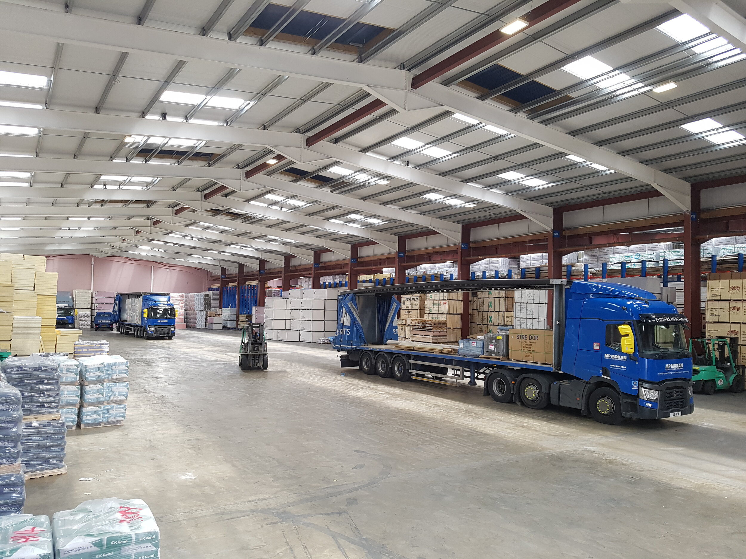
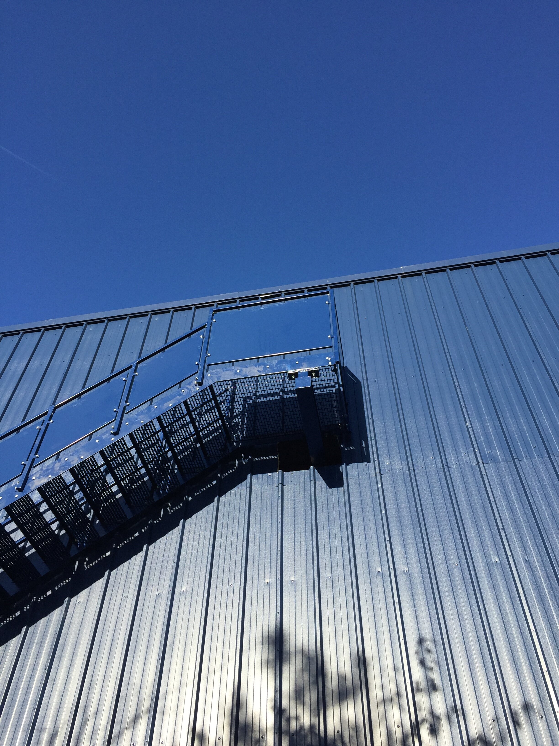
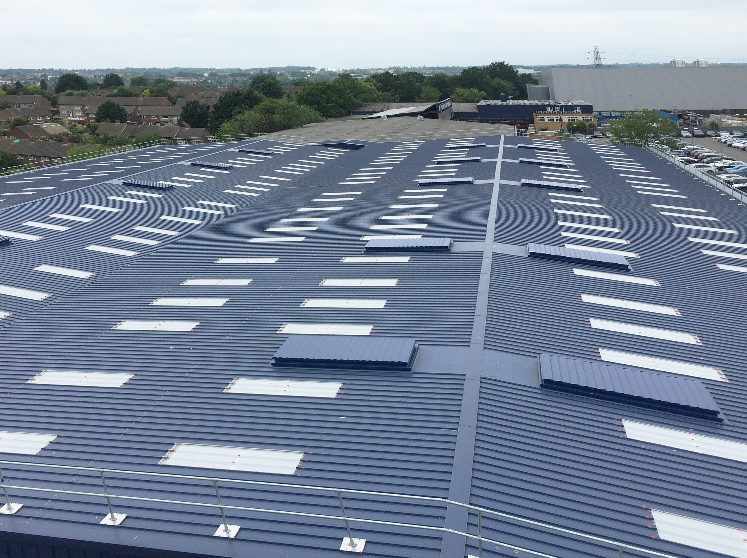
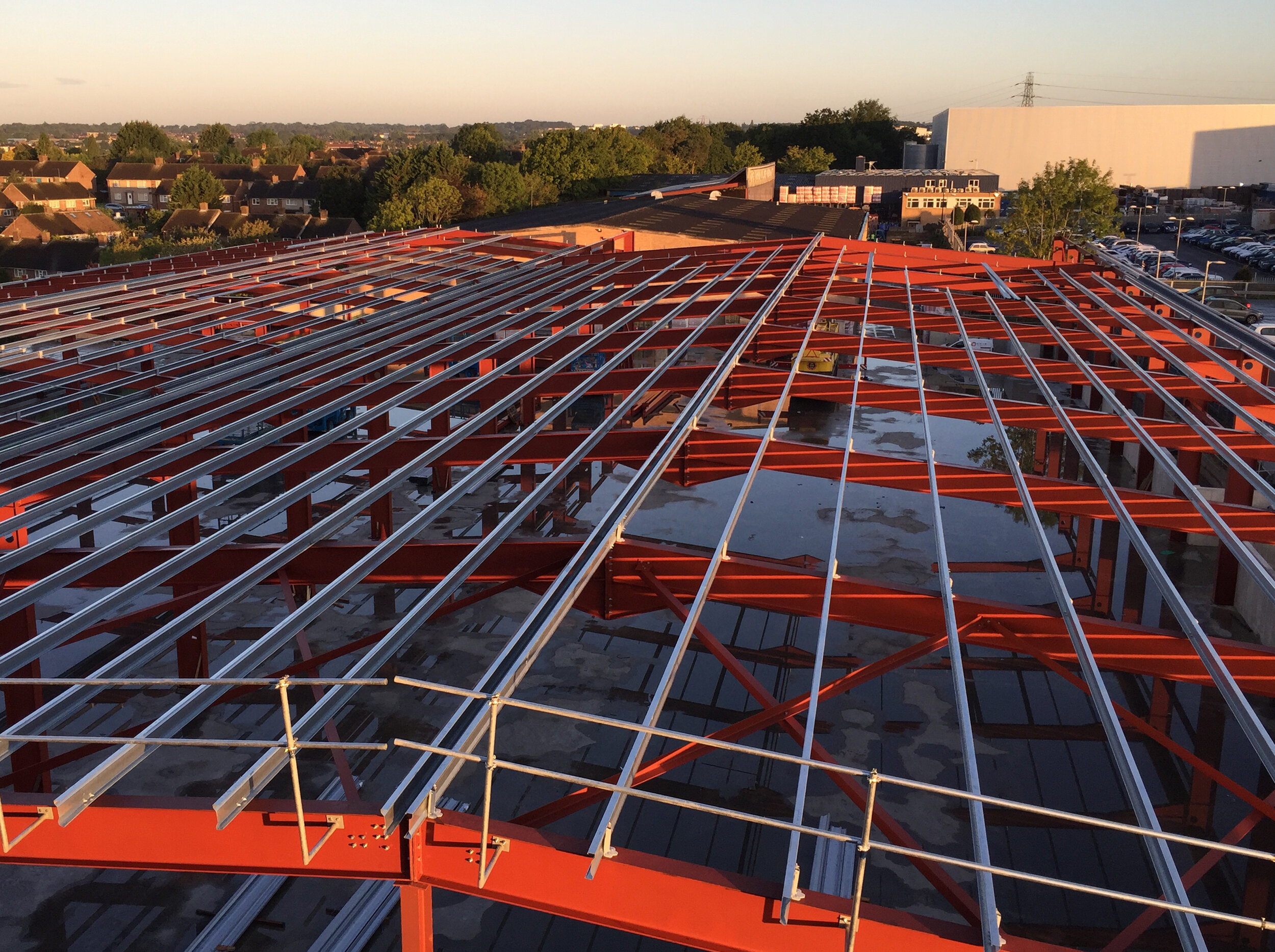
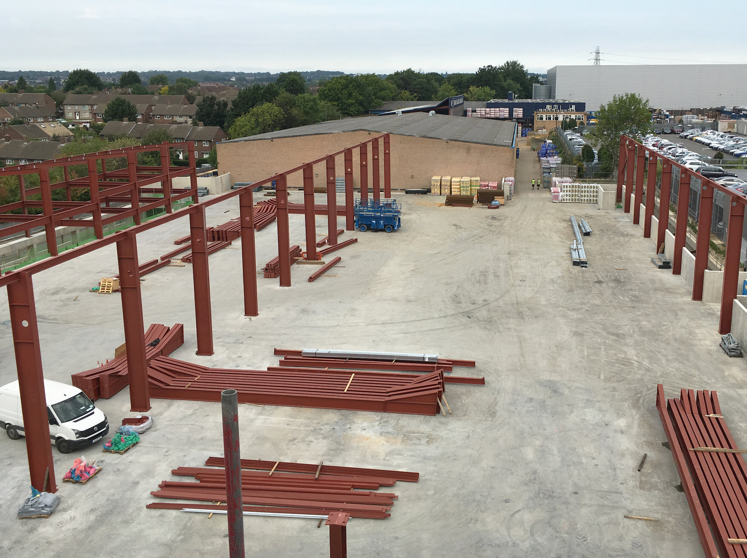
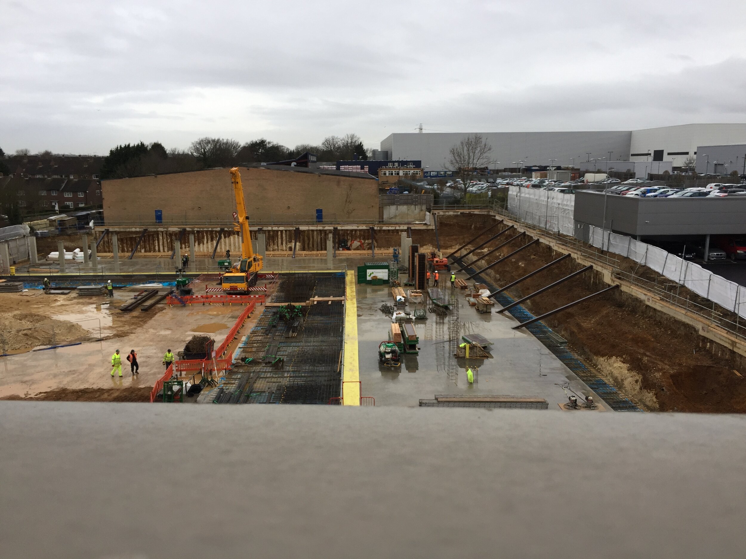
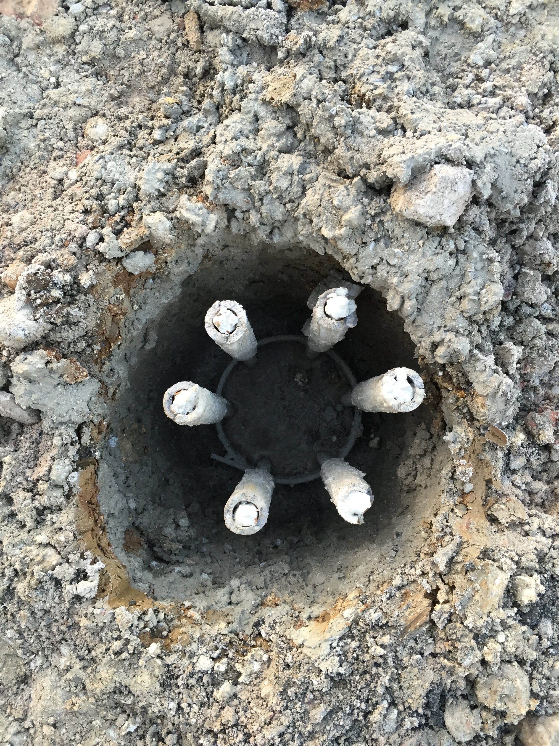
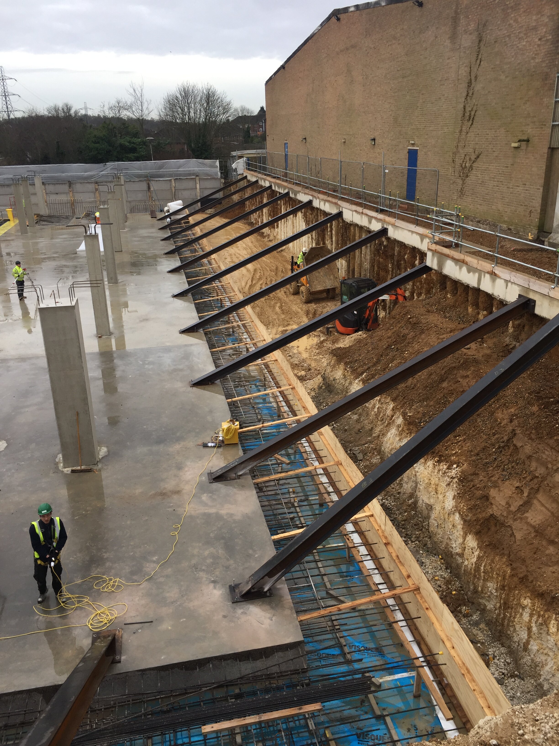
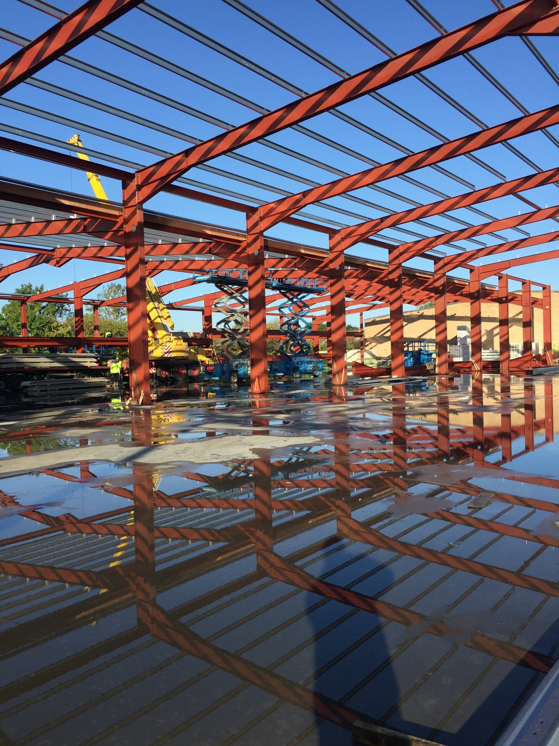

Details:
Type: Two storey distribution warehouse facility
Location: Merchant Way, Bushey
Size: 11.800 m2
Status: 2018 Completed
Bellis | Architects have been working with MP Morans since 2008 here when they originally moved here to establish their distribution and trade counter facility on the Otterspool Way Industrial Estate. In 2014 they acquired the adjacent site and Bellis | Architects designed and secured planning for a new two storey facility to create an additional 11,800m2 of space, part subterranean and the upper level linking through to their existing facility. Commencing on site in November 2016 we were retained to oversee the project through the construction phase and worked closely with the main contractor to deliver the new warehouse building in 2018. Constructed as a in-situ concrete structure to the lower level with a portal frame structure above to accelerate the construction phase. Automated louvres are positioned around the perimeter of the building and at roof level responding to climatic needs. The new building provides modern bespoke accommodation to meet their present and future business requirements.
