Northolt road
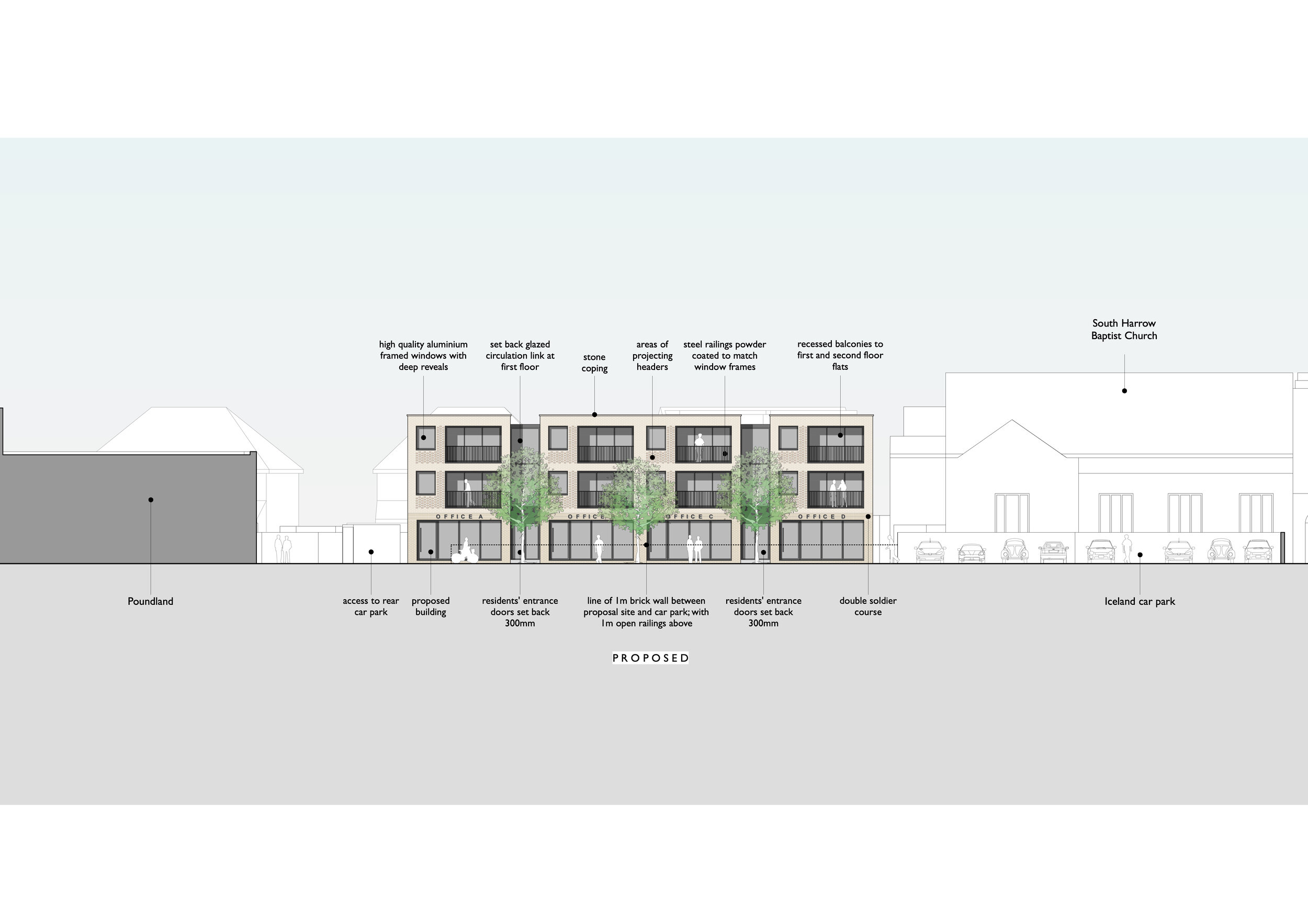
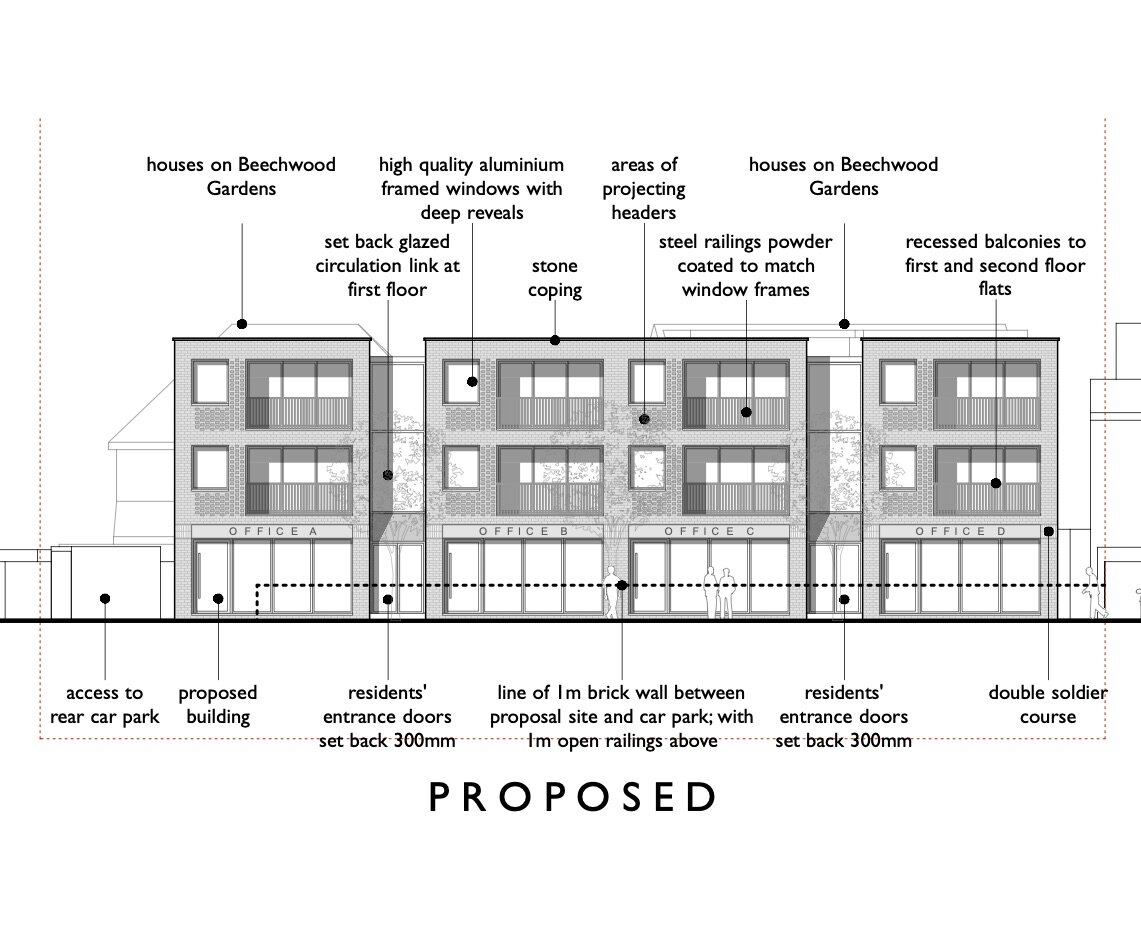
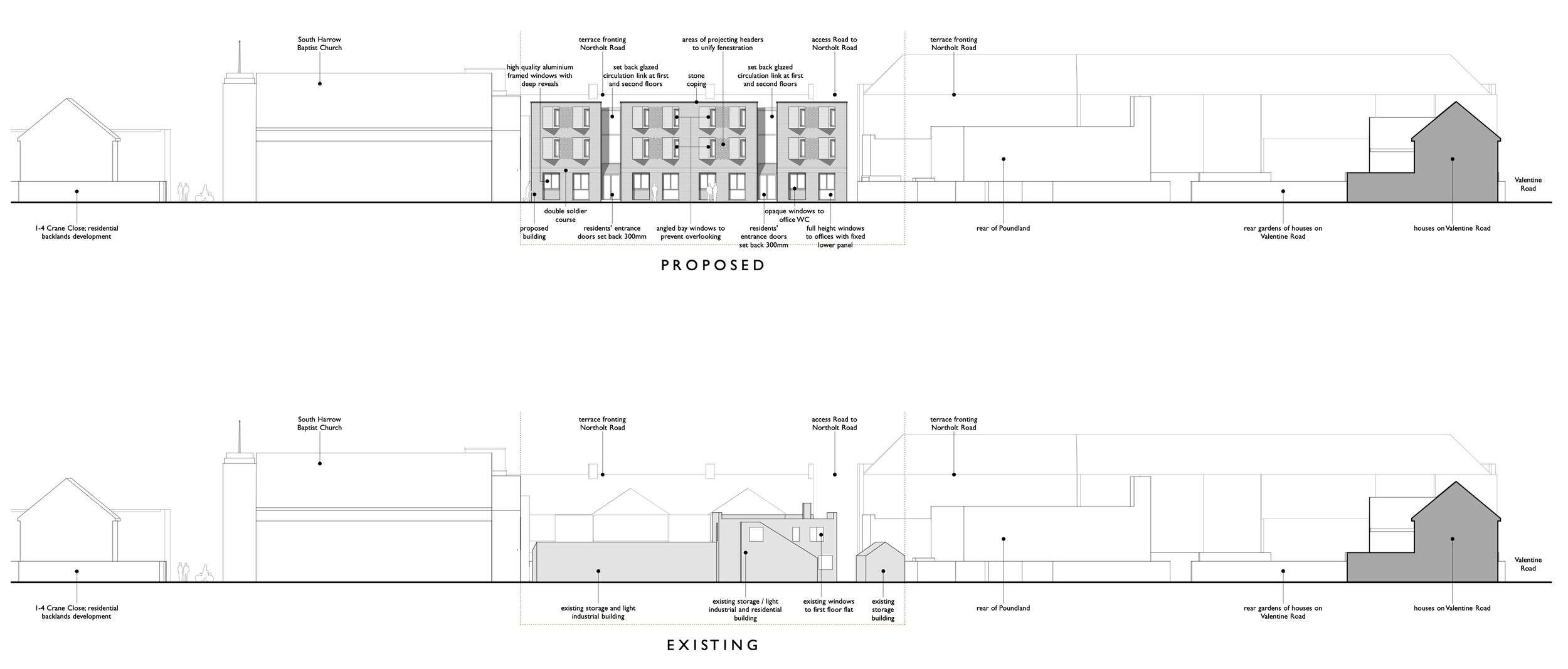
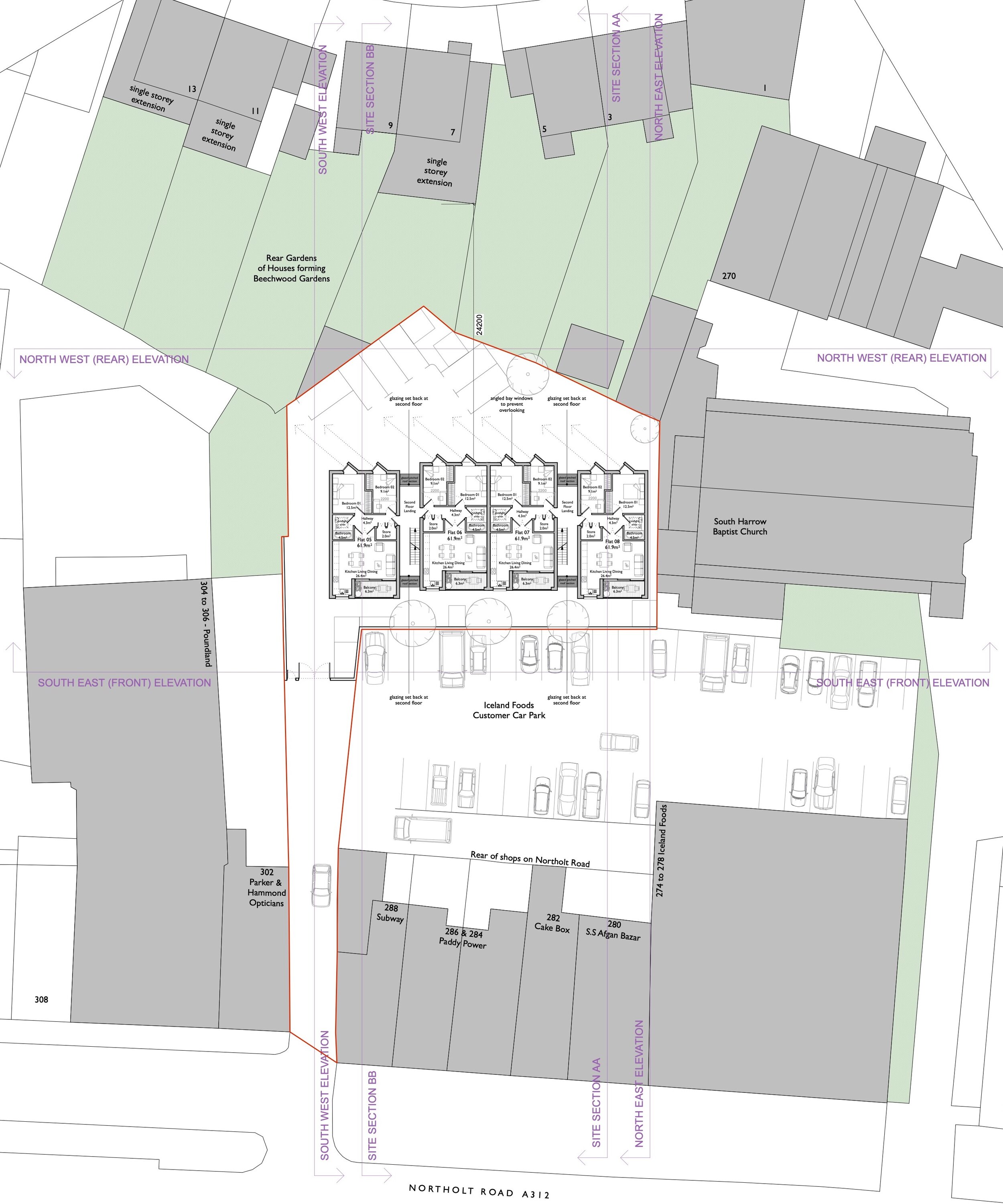
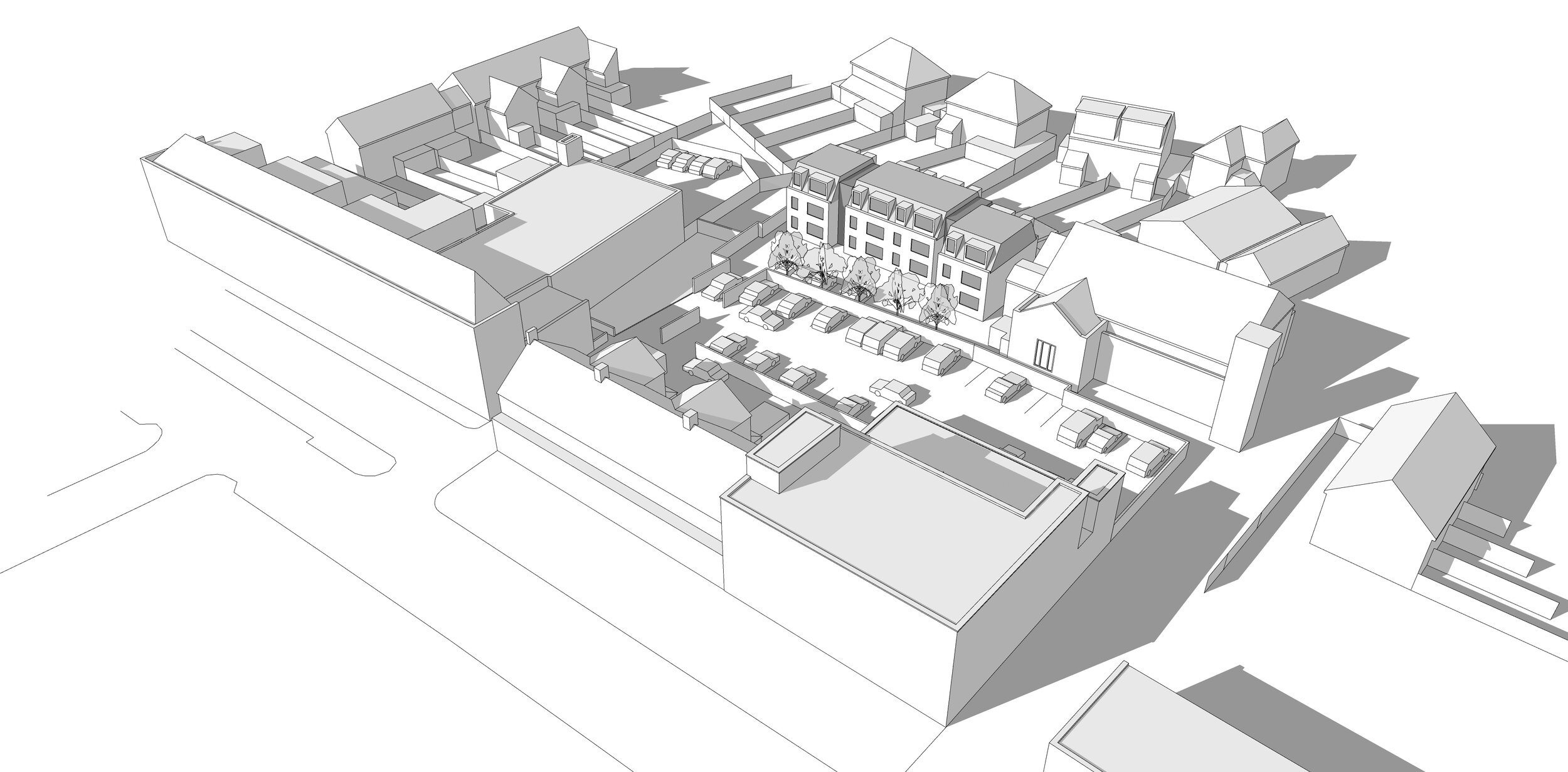
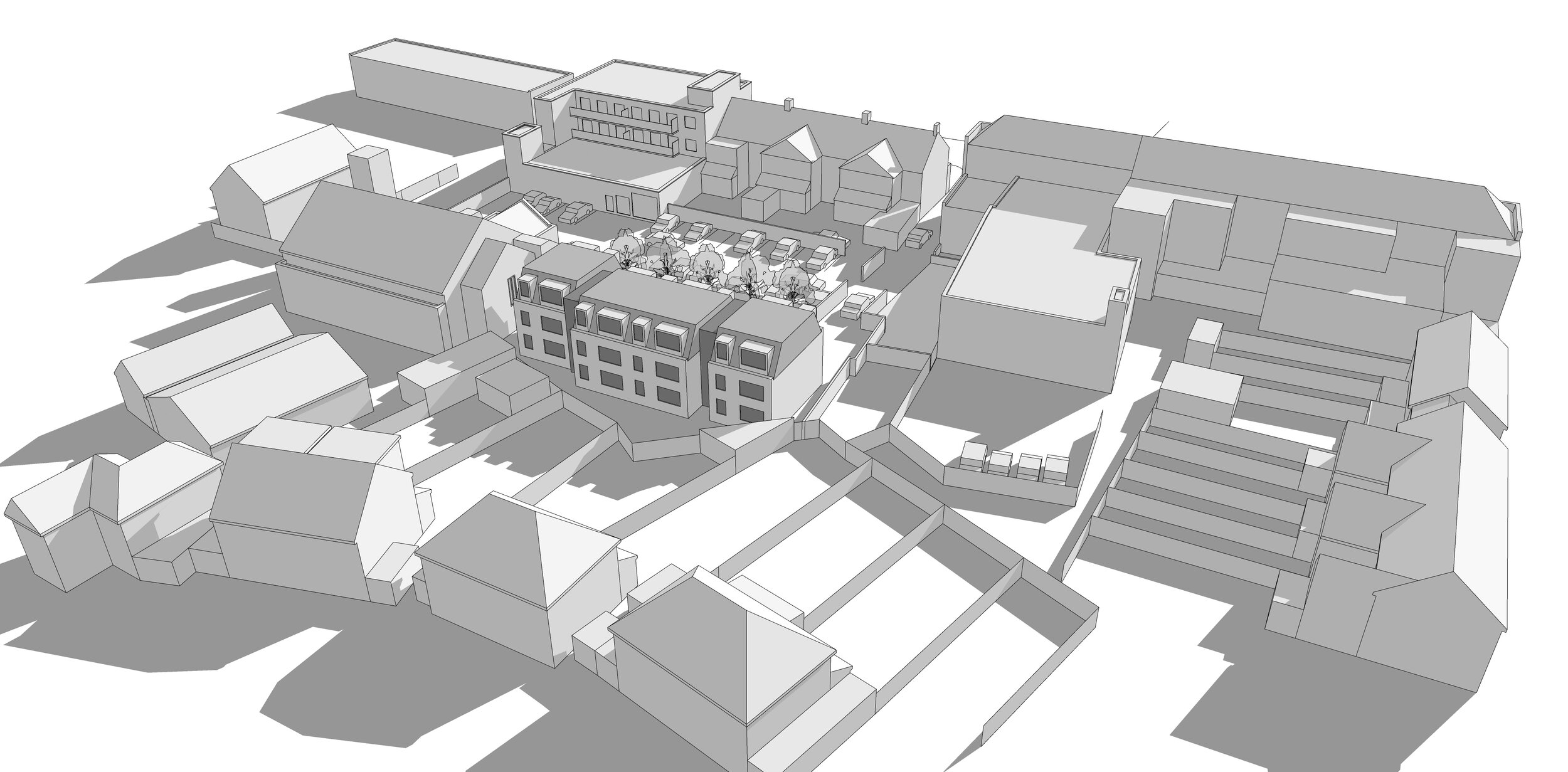
Details:
Type: Demolition + Reconstruction of mixed use building (Offices+Flats)
Location: South Harrow, London
Size: 915 m2
Status: Planning Approved 2019
Located just 3mins walk from South Harrow Tube Station this large backlands site is prime for redevelopment. Currently the site is home to a series of single storey lock up units and a two storey building accommodating an MOT Garage with two dilapidated flats above. The difficult site has issues with overlooking and access, yet Bellis | Architects were able to overcome these issues with a three storey design that maximises the potential of the site. Following much collaboration with the planning department; councillors at Harrow Council voted unanimously to approve planning permission for the scheme.
The offices and all of the flats benefit from dual aspect with careful use of angled windows on upper floors to avoid overlooking issues at the rear. The simple repeating façade design features high quality brickwork with windows and doors recessed deep into the wall to give relief to the elevations. Every flat benefits from a generous recessed balcony facing south east to provide private outdoor space for residents. Proposed trees and landscaping will bring much needed greenery to what is currently a rundown light industrial site. Ample bike storage is provided to encourage future residents to get about on two wheels.
