Wetherby Place
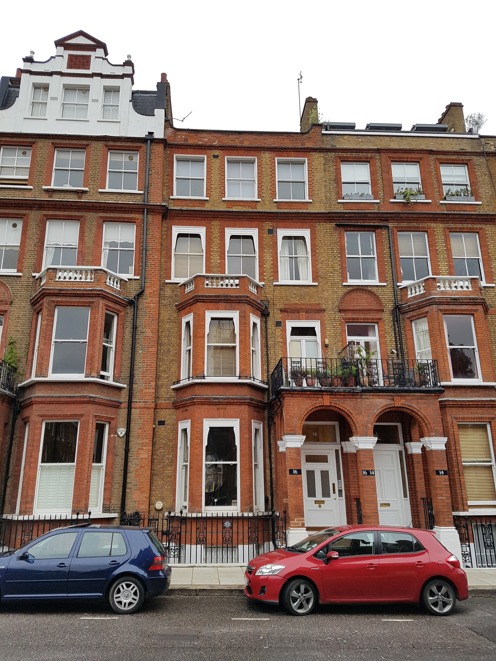
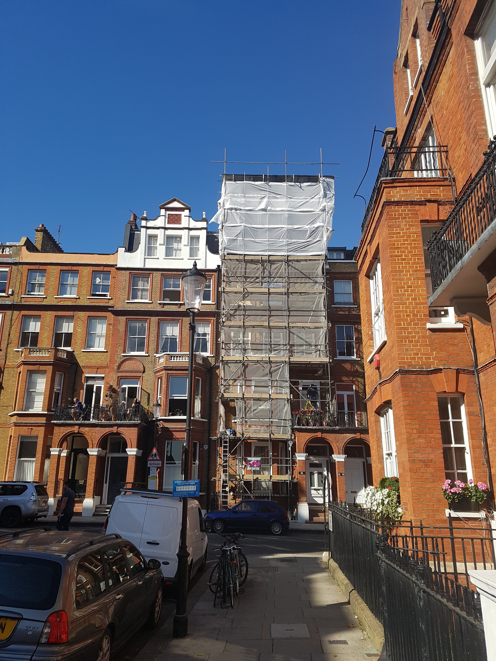
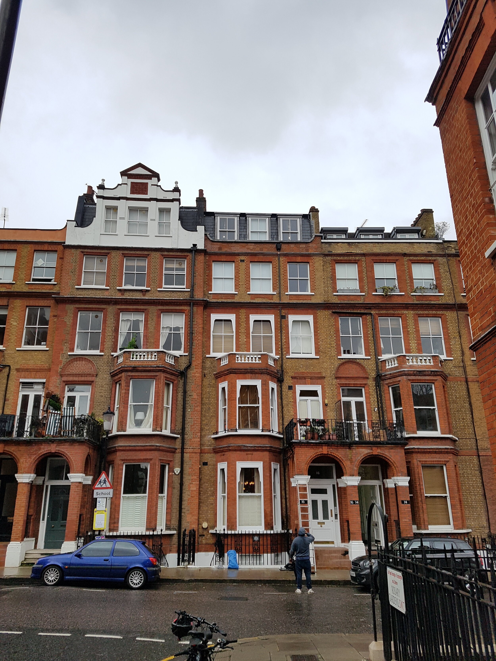
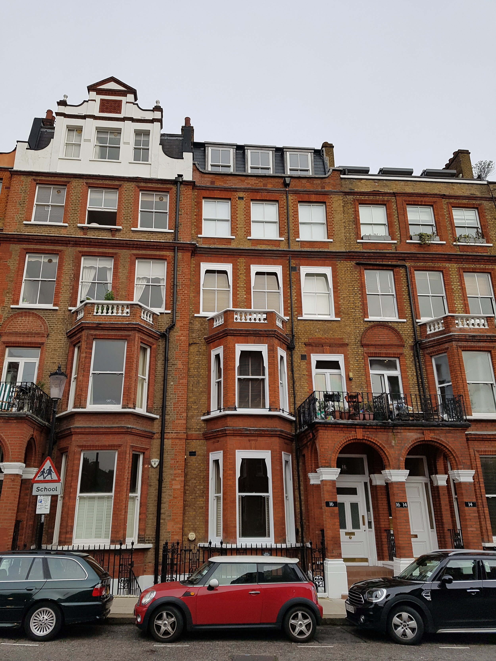
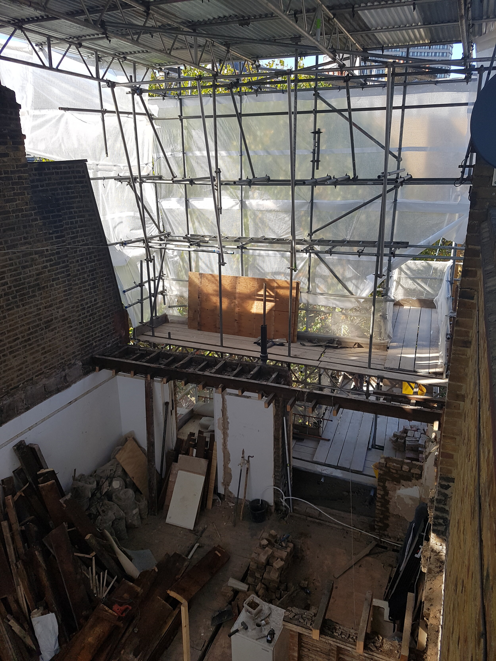
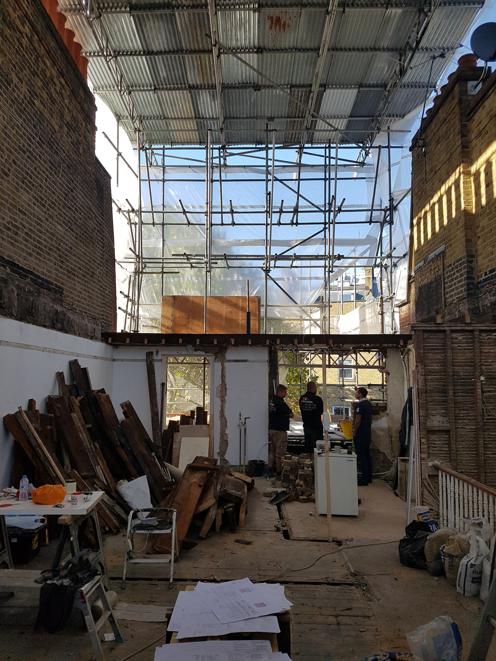
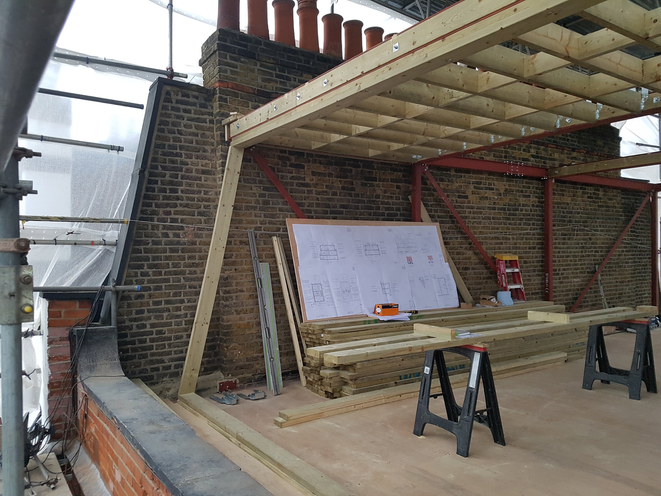
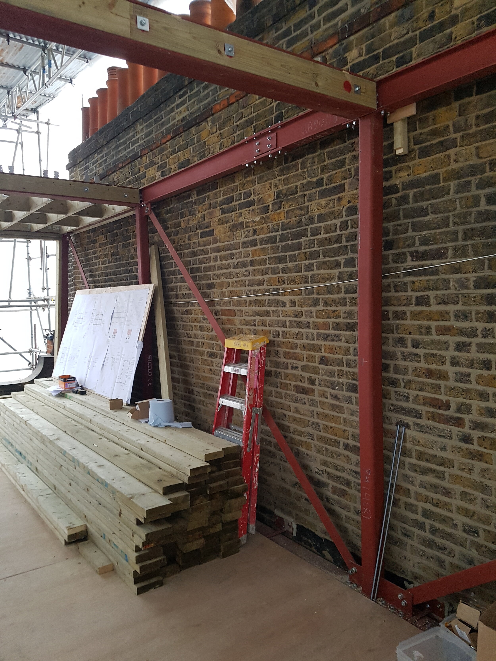
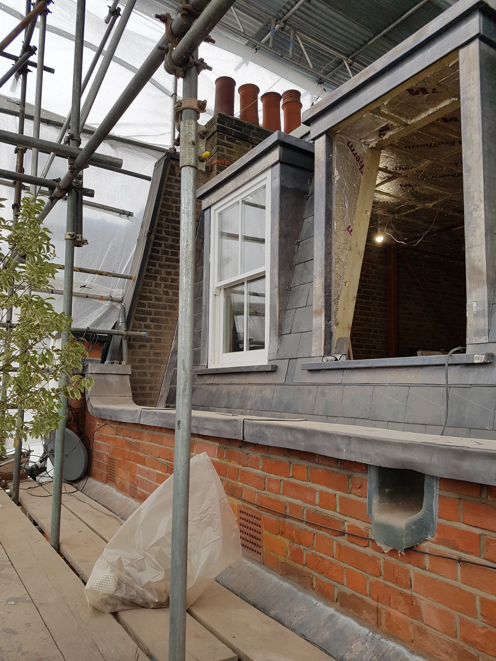
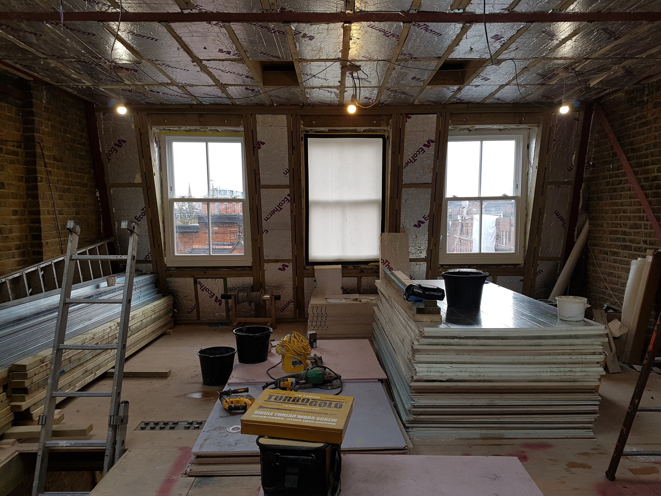
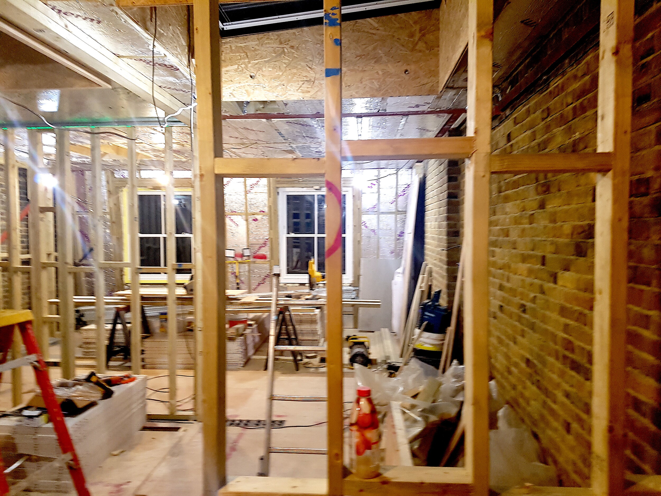
Details:
Type: Additional storey extension and complete remodelling and refurbishment
Location: South Kensington, London
Size: 125 m2
Status: Under Construction, Expected completion 2021
The existing two bedroom flat was a cramped home with limited living space. Bellis | Architects have transformed the layout by adding an additional storey extension which almost doubles the floor area. The resulting flat will be three bedrooms with a generous, light and airy 57m2 open plan kitchen, living and dining space with dual aspect. A small area of flat roof to the rear will be turned into a small private terrace accessed via glazed doors. Externally, the design is traditional to be in keeping with the original building which dates from c. 1885.
Internally, however, the design is to be modern and minimal with recessed skirtings, concealed framed doors, oak floors, large roof lights and contemporary furniture and fittings. Bellis | Architects have worked closely with Structural Engineers to develop the structural design which deals with the complexity of adding a whole new floor to an existing building that is over 130 years old. The client for this project is based in the Philippines so Bellis | Architects have acted as the client’s eyes and ears for the duration of the project and have helped coordinate the scheme from the very beginning; working with the many stakeholders involved. The flat is located just 5 minutes walk from the Museums and Albertopolis and once complete will be a fantastic, modern and spacious central London home.
